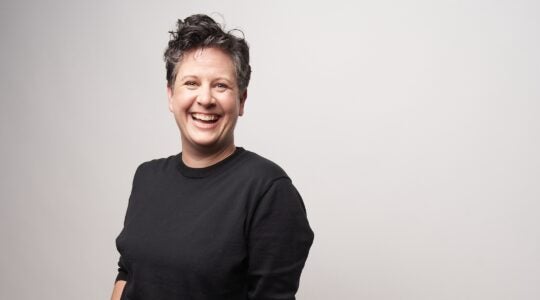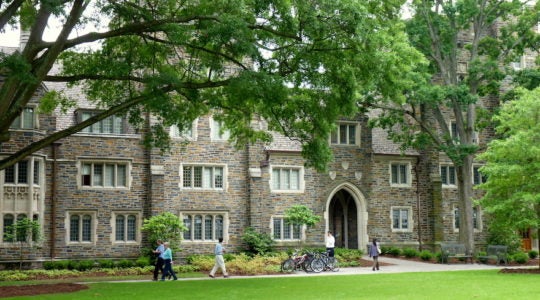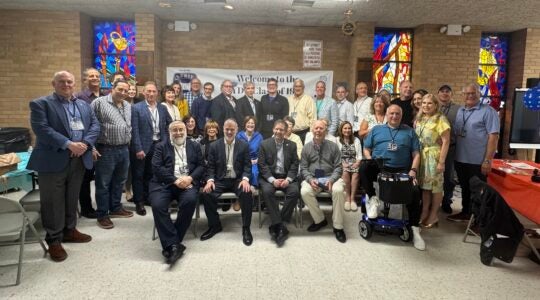Talk about “green” architecture.
An apartment building in which tenants’ apartments encircle greenhouses that occupy the center of the structure was the winning design from two Israeli architects in an international design competition.
Although the architects, Tagit Klimor and David Knafo, won the award last September, the need for building permits has delayed the design’s construction in Wuhan, China. The country’s fifth largest city, Wuhan, with a population of 8.5 million people, is the most densely populated city in central China. The architects said the scarcity of available land in the city was a key reason they combined housing and greenhouses in one project.
Research about China and its people played a critical role in the design’s development, Klimor noted.
“We felt that we must
know the facts behind the people who are going to be our tenants tomorrow,” she explained. “We tried to understand their culture before planning the design. We read everything we could about it and understood that China is facing a problem because of mass migration from rural areas to urban areas.”
Some of the elements in the design of this project are expected to find their way into the designs of their other buildings.
“The idea has a lot of advantages everywhere, and I think that somebody will find the idea intriguing and interesting,” Klimor said. “It can be a new vision for urban cities around the world.”
She noted that Chinese families often house many generations together, and that it is much more difficult for the older generations to adapt after an urban move.
“We were trying to think how we could integrate the old generation within the city,” explained Klimor, “and that was where the idea of integrating their culture into the building came from.”
For those who work in the greenhouse, she said, a greenhouse right outside their door means they can avoid commuting and “can grow their own vegetables outside and can have organic food.”
Their design, which they named AgroHousing, won the top prize of the Second International Architecture Competition for Sustainable Housing, a contest that was managed by the International Iron and Steel Institute and developed with the guidance of the International Union of Architects.
Their plan was selected from among more than 1,000 entrants who were asked to help “develop innovative approaches to meet sustainable housing needs.” Particular emphasis was placed on the need to address the economic, environmental and social implications of increased population density and growth.
Once Knafo and Klimor decided to enter the competition, they quickly went to work.
“It was a month with no sleep,” Klimor said with a laugh.
“We initially thought about a more innovative idea regarding high performance building, which means less energy or using renewable energy or trying to save water or recycle water,” said Klimor, as she described the first brainstorming process.
Their final design included many elements of water and energy conservation, including solar panels on the roof to heat water, the use of geothermal energy, and the unique structure of the building itself, which allows maximum ventilation in the summer and the absorption of heat from the greenhouse in the winter.
“Regarding water saving, first of all we are harvesting rainwater on the roof and we are also recycling gray water — water that has already been used once and that can be used for gardening,” Klimor said.
The Israeli-based architects work year-round both inside and outside of Israel, most notably in designing the Israeli embassy in Paris as well as Haifa’s police headquarters.
|
Signup for our weekly email newsletter here. Check out the Jewish Week’s Facebook page and become a fan! And follow the Jewish Week on Twitter: start here. |
The New York Jewish Week brings you the stories behind the headlines, keeping you connected to Jewish life in New York. Help sustain the reporting you trust by donating today.




