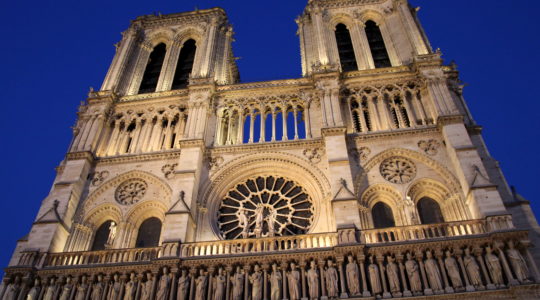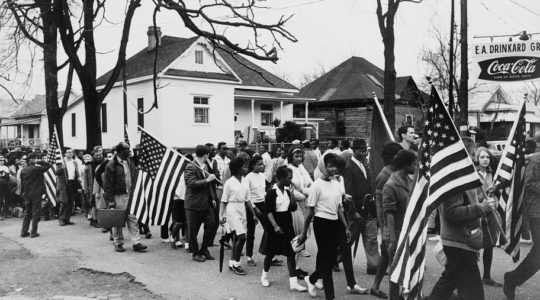Louis Marshall, president of Temple Emanu-El, and Benjamin Mordecai, chairman of the building committee, announced Sunday that the trustees of the congregation have approved the plans for the new temple and community house to be built on the site formerly occupied by the Vincent Astor residence the northwest corner of Sixty-fifth Street and Fifth Avenue.
The plans were prepared by Robert D. Kohn, Charles Butler and Clarence S. Stein, architects, with whom are associated as consultants Messrs. Mayer, Murray and Phillips.
The temple will face Fifth Avenue with a chapel flanking it to the north on the Fifth Avenue Side and a community house on Sixty-fifth Street. The group will be arranged in early Romanesque style. The forms of the chapel will show distinctly Byzantine influences, but in the design of all the buildings it has been recognized that any historic style must be modified to harmonize with modern American life and architecture.
The exterior walls of the buildings will be of stone in variegated tones. The most noticeable feature of the buildings will be a large recessed arch on the Fifth Avenue side of the temple with its rose windows set within the pedimented portico.
The temple will be 77 feet wide and 147 feet long. From the floor to the under side of the ceiling at its highest point will be 103 feet. Seating room for more than 2,500 persons will be available, and from all pews within the long rectangular hall there will be a view of the pulpits and the Ark unobstructed by piers or columns.
The predominating colors of walls, windows and ceiling trusses will be deep russet brown, light below and dark above, accentuated by concealed lighting.
The columns and dome of the Ark will be of vari-colored marbles and mosaic inlays and above and back of the Ark and on the walls will be decorated grillwork of the choir loft and organ, which will be at the east end. The echo organ will be at the west end of the building above the balcony.
The chapel is to be located in a low structure immediately north of the main temple. A spot of green garden will set off its surroundings. The chapel is 50 feet wide, 84 feet deep and 44 feet high and will seat about 350 persons.
The community house, approximately 48 feet wide and 100 feet deep, has been designed so as to carry any future extension to the east, and two stories additional when needed. On its main floor is an assembly room seating 750, and above that offices, choir rooms, libraries, organizations’ quarters and 28 classrooms of the Sunday school.
The banquet hall will accommodate between 750 and 1,000 persons. It is also provided with a platform dressing rooms and other conveniences for entertainments.
In view of the arrangement for magnifiers services during the holidays will be audible to 4,500 people in the main halls, 2,500 in the temple proper, 350 in the chapel, 750 in the assembly room and almost 1,000 in the banquet hall.
JTA has documented Jewish history in real-time for over a century. Keep our journalism strong by joining us in supporting independent, award-winning reporting.
The Archive of the Jewish Telegraphic Agency includes articles published from 1923 to 2008. Archive stories reflect the journalistic standards and practices of the time they were published.



