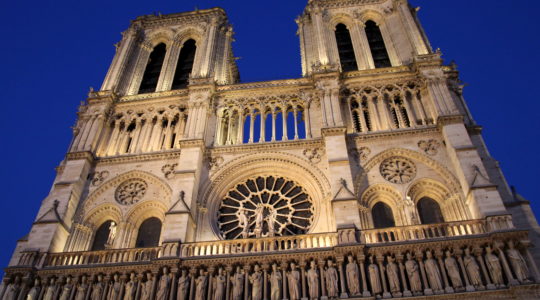two parallel running walls, an inner and outer, rising one above the other, with a 10 metres wide earth rampart slope between them. On the east side of the city wall is another tower-gate similar to the one noted above but containing only one room. In this complex one meets a defence network whose total height, diggings show to be about 18 metres, and thickness 16 metres. It is well preserved and traceable continuously in a circuit length of 900 metres, describing a city area of about 15 acres.
RECONSTRUCTING OLD SICHEM
The picture of old Sichem can thus be reconstructed along the following lines: In the centre of a very narrow mountain pass between Mt. Garizim and Ebal stood the fortressed town—blocking the main route from the Jordan valley to the fertile coast plain, and thereby protecting the plain region from the invasions of the East, the reservoir of nomadic people. Geographically then, Sichem was one of the most important points in Palestine; and its external aspect expressed its barric function. With horizontal lines of the walls, one superimposed upon the other, with the vertical forward and backward moving blocks accentuating its height, with the gigantic dimensions of its stones,—all concentrated in the eliptic city plan—the fortress loomed in the landscape foreboding and unconquerable. Standing at her side the two natural bulwarks, Mts. Garizim and Ebal, reinforced the impression of impregnability.
And even today, as one stands at the foot of these gigantic walls, one has the sense of being, as Biblical people have so justly wailed, “in our own sight as grasshoppers.” One is appalled by its sheer physical force. We may presume that the power of the wall system as well as its architectonic unity is connected with the dynamic personality of its builders—perhaps a king of the country of Sichem.
BUILDERS HITTITE OR SYRIAN
That the builders do not belong to the still nomadic Israelites is clear. The technique bespeaks a long existing architectural tradition and thus points to north Syria or Hittite origin of its builders. They may be a tribe of the Hyksos, that powerful people who, breaking down from north Syria, about 1800 B.C., swept through the land of Canaan and succeeded in holding lower Egypt under its domination for nearly two hundred years. In 1575 B.C. they were driven out by the Egyptians and pressed back again through these lands. Genesis 34, whose narrative of Jacob’s coming to Sichem scholars fix chronologically at about 2500 B. C., clearly designates the dwellers of Sichem as Hittites, that supports the Hittite origin of its settlers. And as further evidence too comes the East gate, whose chronology fixed by the finds is about 1500-1400 B.C. The gate is in pure Hittite style as presented by the somewhat younger gates of Sendshirli and Karshemesh in North Syria.
EXISTED IN ABIMELECH’S TIME
There is no doubt that this defensive wall structure existed till the time of Abimelech, 1100 B.C. The epopee of the turbulant Abimelech (Judges 9) is a single example of topographical account on Sichem. The history of the attack and the final conquest of the city by. Abimelech coincides topographically with the wall and its eastern main gate at whose base the plain opens up, against which Abimelech directed his attack. Yet closer concordance of archaeological evidence with biblical history appeared impossible due to the duality of names (Judges 9). Sichem and Migdol Sichem (Tower of Sichem). This raised the perplexing problem of localizing two distinct but neighboring communities. However, the recent discovery by Dr. Walter of the Temple Baal-Berith establishes definitely the existence of these two settlements. At the foot of Mt. Garizim overlooking Sichem the temple Baal-Berith with its shrines and Canaanite cultus objects was unearthed. It consists of an inner court 8 metres square, in the centre of which lies a round chiseled base of a Mazzeba; in one corner stands an altar. Around but on a higher level to be approached by steps are a row of chambers; these have an upper story built of bricks; they appear to be the magazine or store rooms for produce gifts. This is without doubt the largest Canaanite sanctuary in Palestine. While those of Besan are not distinguishable from an ordinary house, that of Migdol Sichem is constructed as an architectural whole, a tower building of 16 m. square with an open air centrum as cult court to which one descended by means of a dark stairway. Near the altar were found tube-like incense burners, a few feet long and similar to those found in Babylonian temples and those of Besan; libation bowl, oil lamp, and in the chambers huge pithos vases and alabastra of Egyptian importation.
But most impressive of all was the foundation deposit: resting in a corner of the foundation wall near the altar were a finely carved bronze sword and two spears, buried there as if to invoke the protection of the God. Scholars teach us that Baal-Berith was the god of truce between the native Canaanites and the early invading Israelite tribes; hence the symbolism of the war weapons is striking. Around the sanctuary there seem to be small open-air shrines. In such a one surrounded by low walls was unearthed, together with a heap of votive pottery, a unique Canaanite Fetish stone. The chronology of the late Bronze Age, 1500-1400 B.C. Evidence clearly points to its destruction by fire—a testimony of piteous end of Abimelech’s enemies (Judges 9, 49).
JTA has documented Jewish history in real-time for over a century. Keep our journalism strong by joining us in supporting independent, award-winning reporting.
The Archive of the Jewish Telegraphic Agency includes articles published from 1923 to 2008. Archive stories reflect the journalistic standards and practices of the time they were published.



