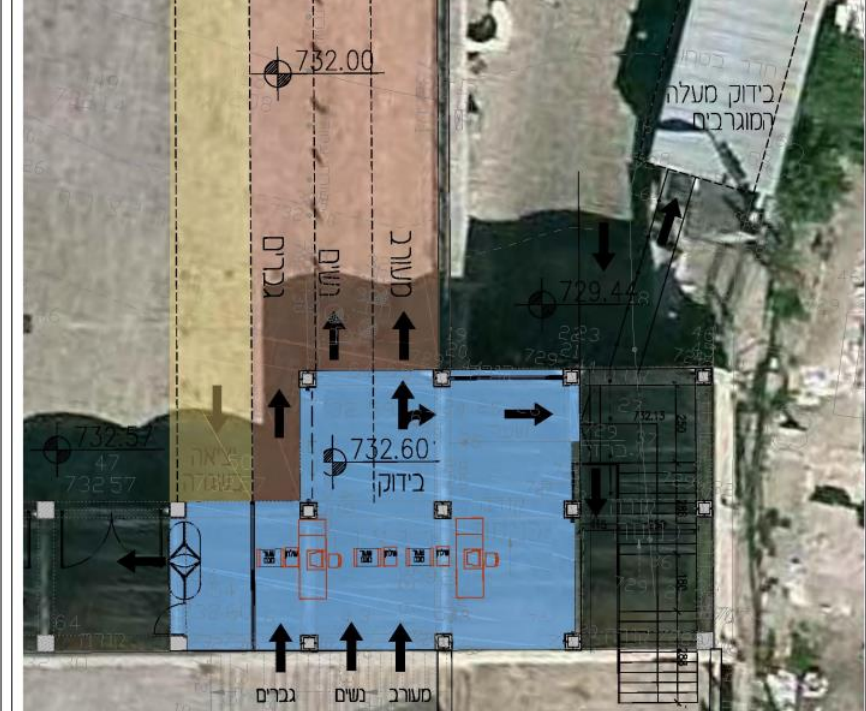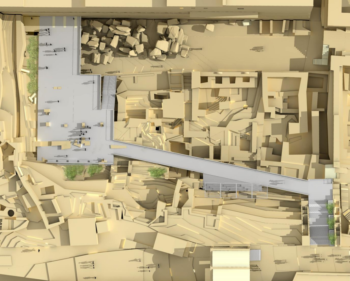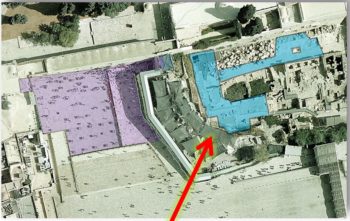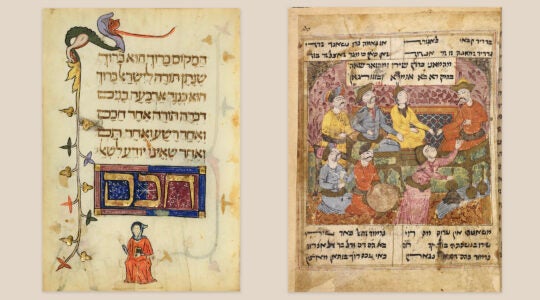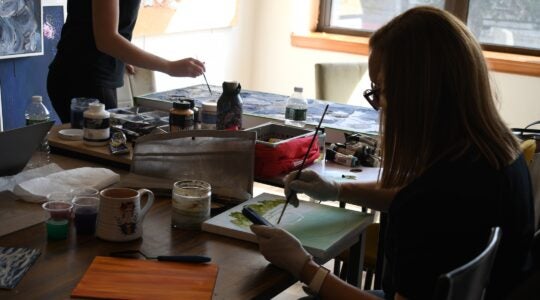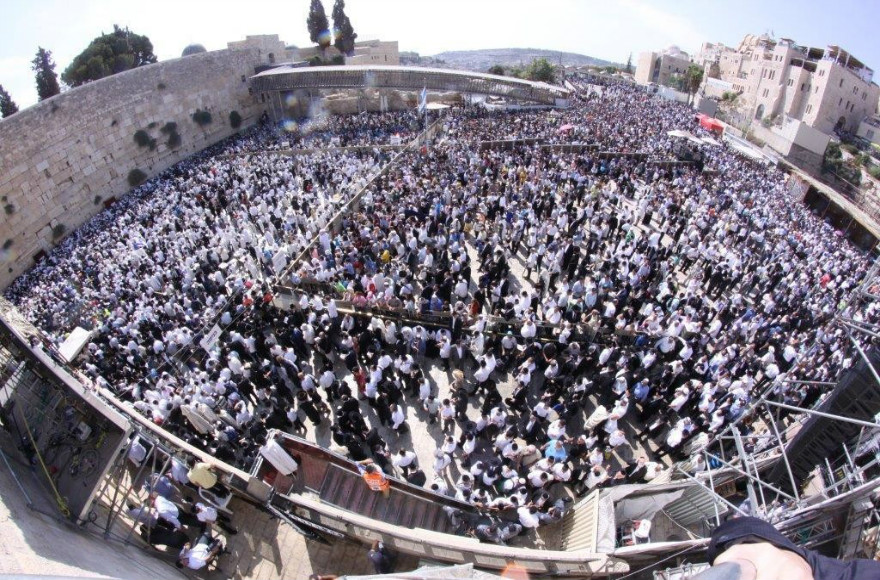
Thousands gather at the Western Wall on Sept. 30, 2015 to receive the Priestly Blessing on the Sukkot holiday. (Photo/ Courtesy Western Wall Heritage Foundation)
The Western Wall compromise passed Sunday by Israel’s Cabinet represents a landmark interdemoninational consensus at what many consider to be Judaism’s holiest site. But describing the deal can be confusing: One worship area will expand, the others will remain untouched and the site’s entrance will change.
So here are three maps, appended to the deal and obtained by JTA, that show what will be built, what will stay the same and how it all fits together.
The non-Orthodox section expands
The deal’s core provision is a dramatic expansion of the Western Wall’s non-Orthodox section, modeled here. The non-Orthodox section lies immediately to the south of the main Orthodox plaza, next to an archaeological park called Robinson’s Arch.
Because of the park’s Second Temple-era remains (the pile of stones near the top-left corner of the picture), it’s difficult to build a symmetrical prayer space there. At present, the section contains a 4,800-square-foot platform that is removed from the wall and a small, freestanding area adjacent to the wall.
The plan approved Sunday, as seen here, would create a unified, 9,700-square-foot prayer space that touches the wall at a narrow point in the southwest corner and broadens as it extends backward. The prayer space would touch a 31-foot segment of the wall.
This picture also shows what the section’s entrance will look like: a wide staircase and flat walkway leading to the prayer space. At present, worshippers need to traverse a narrow, uneven walkway to the site.
Bigger than before, still smaller than the Orthodox area
The non-Orthodox section, on the right here and roughly shaded in blue, will double in size to nearly 10,000 square feet. But it will still be much smaller than the Orthodox section, shaded in purple to its left. The Orthodox section takes up some 21,500 square feet.
Unlike the non-Orthodox section, which will host mixed-gender prayer, the Orthodox section will continue to be segregated by gender. Men will worship in the large section to the left, while women will pray in the narrower section to the right.
The area in back of the Orthodox section is meant for national ceremonies like the swearing-in of new soldiers. Under the provisions of the deal, haredi Orthodox Jewish law will not apply there, meaning that women will be able to sing publicly and the ceremonies do not need to be gender-segregated. But the rear plaza will remain under haredi Orthodox management.
One entrance for Orthodox and non-Orthodox
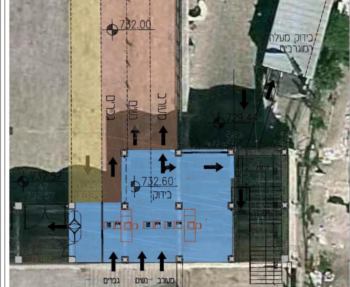 At present, to reach the non-Orthodox section, worshippers need to walk to a corner of the Western Wall plaza and through a narrow gate. The compromise would create a unified entrance for the Orthodox men’s, Orthodox women’s and non-Orthodox sections, pictured here and labeled in Hebrew. The goal behind the unified entrance is to increase the non-Orthodox section’s visibility and accessibility.
At present, to reach the non-Orthodox section, worshippers need to walk to a corner of the Western Wall plaza and through a narrow gate. The compromise would create a unified entrance for the Orthodox men’s, Orthodox women’s and non-Orthodox sections, pictured here and labeled in Hebrew. The goal behind the unified entrance is to increase the non-Orthodox section’s visibility and accessibility.
All visitors to the site will walk through an entrance at the Jerusalem Old City’s Dung Gate, then separate into three corridors, shaded here in pink. Visitors to the Orthodox men’s section will go to the left. Visitors to the Orthodox women’s section will walk down the middle. Visitors to the non-Orthodox section will go to the left. The yellow corridor is an exit.
JTA has documented Jewish history in real-time for over a century. Keep our journalism strong by joining us in supporting independent, award-winning reporting.
